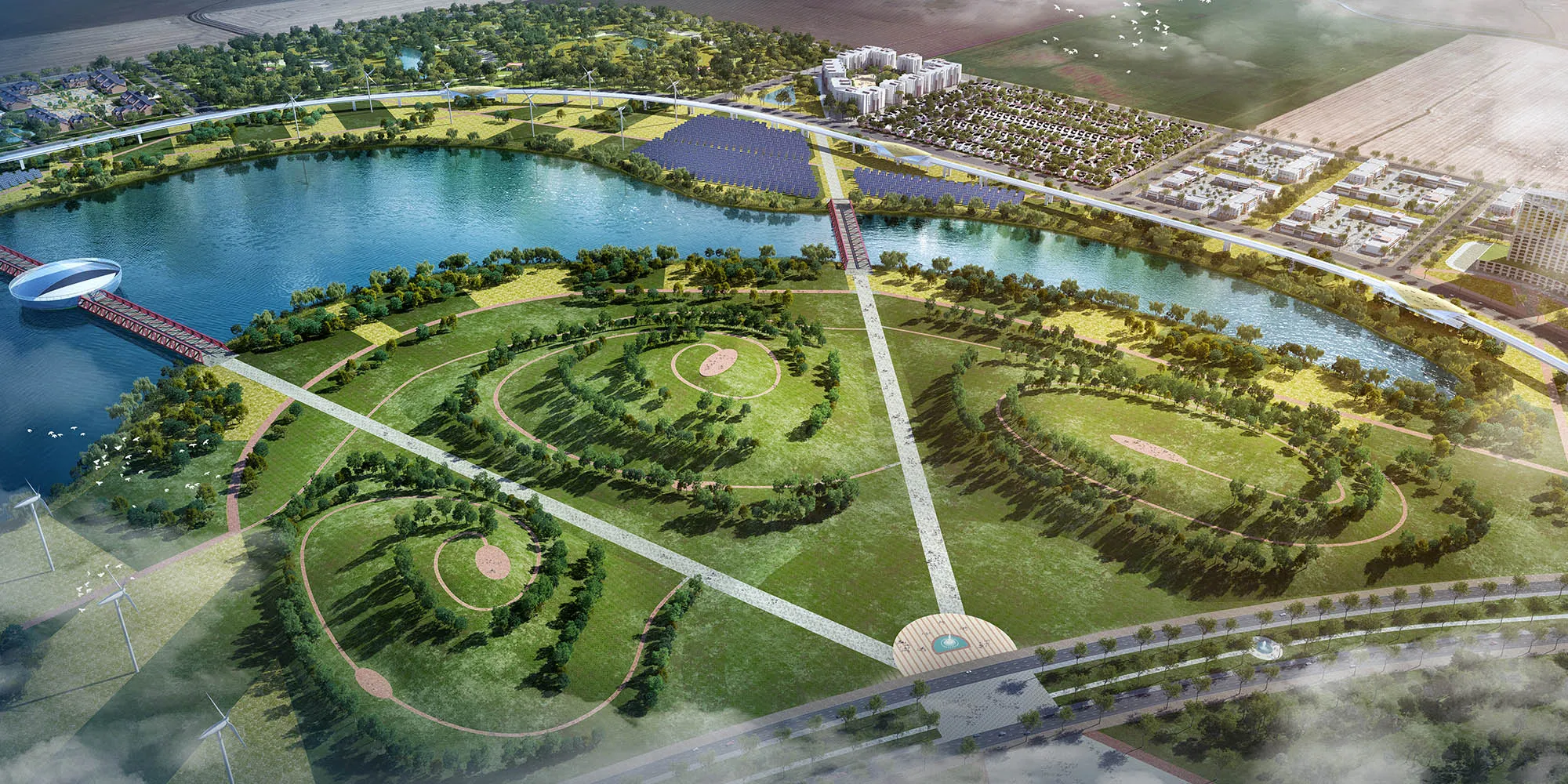It’s no secret that a person’s immediate surroundings or environment play a huge role in their overall development.
Most people would want to get out of their office space or house to a natural setting that takes their minds off the everyday challenges. That’s why landscape architecture is a crucial part of any architectural structure.
However, it’s more than just having a lawn or garden outside the building. Architects and landscape designers have to work closely to maintain the overall balance and harmony between the indoor and outdoor spaces. And in the following sections, I’ll walk you through the cooperation between architecture and landscape architecture.
How is landscape design related to architecture?
Just like architectural design, landscape design, too, is based on a set of principles that guide its creation. However, the most important rule to follow is that the outdoor areas should align with the indoor spaces and the overall structure of your home.
Long story short, inhabitants must feel a sense of harmony when they step out of their homes into the nearby surroundings. The landscape should provide adequate balance and support to the building, without which both the aspects may appear to be “out of place.”
Perhaps, one of the best examples I can cite to explain the relationship between an architectural structure and the surrounding urban network is the NEO Bankside residential project. Situated in Southbank, London, it is a joint venture by the architecture firm RSHP (Rogers, Stirk, Harbour & Partners) and the landscape design firm, Gillespies.
The residential towers are designed to reflect the rich industrial heritage of the 19th and 20th centuries. There are a total of 217 residential units across four buildings with 12 to 24 stories surrounding a common outdoor space.
Now, the landscape strategy subtly emphasizes the boundary between private and publicly accessible spaces, thanks to various elements like pebbled-line moats, planted beams and narrow sideways. On the other hand, the fruit trees and herb gardens provide residents with a “gateway” to interact with nature.
One thing to note is that the brief required the entire setup to offer a high-quality residential architecture that established a positive relationship with its immediate neighbor, Tate Modern, an art gallery. The latter was marked by inconsistent urbanization and inadequately defined street edges; NEO Bankside aimed at improving the communication between these two spaces.
Balancing between indoor and outdoor spaces
In case of most multi-family residential projects, the architect or urban planner prepares the framework and overall design of the building before passing it to the landscape architect. It’s the landscape architect who then takes care of developing the outdoor space accordingly.
Although this chronological sequence of design works well to create harmonious relationships between indoor and outdoor spaces, I still prefer having collaborated inputs on both aspects from the very beginning.
This is especially important for creating a smooth transition between the indoors and outdoors of your home. For example, the closed spaces of your home or building should be balanced out with sufficient ”break-out” spaces so that people don’t feel claustrophobic.
Not only that, but incorporating more outdoor space is an effective technique to reduce energy consumption. Natural ventilation and light will invariably reduce the need for mechanical equipment, making the structure more sustainable in the long run. That said, landscape architects take special care to “blur the line” between the indoor and outdoor space.
A simple example would be the outdoor furniture of a home built with the same material used in building their indoor counterparts. However, the former will have the necessary features like weather resistance to last in those conditions.
Furthermore, a majority of the inhabitants would want to use the outdoor space for entertainment or recreation purposes, which may require special arrangements in the design of the home. Other than that, architects may choose to include walkable lanes inside an urban residential or commercial space for seamless blending of the indoor and outdoor spaces.
Blending the lines: the Leadenhall Building
A key example of how architects and landscape designers have practically eliminated the distinction between indoor and outdoor spaces is found in the Leadenhall Building, in London. Standing at almost 224 meters high to adorn the city’s skyline, this commercial building results from the successful collaboration between the RSHP architecture firm and Gillespies landscape design firm.
Aside from the building’s tapered shape that helps each floor stand out, what truly draws one’s attention is the street-level outdoor zone, which is characterized by a large, artificial glass canopy. The area under the canopy consists of several sitting areas, bicycle lanes, water fixtures, and glass partitions that subtly separate the interiors from the main street.
Furthermore, the St. Helen’s Square located at the foot of the Leadenhall Building aims at creating a world-class public/private realm. Situated at the junction of Leadenhall Street and St. Mary Axe, it’s a multi-level outdoor zone, complete with ramps, ample seating space, greenery and lighting.
Moreover, the “organic shape” of the area renders a distinctly natural feel that breaks the monotony of concrete office spaces. Measuring around 3,325 square meters, it’s the third-largest open space in the city.
In hindsight, St. Helen’s Square is designed as a relaxation zone where people can meet and converse, as well as carry out different recreational activities. The modern design is a reflection of the color and vibrancy of the city and perfectly complements the stature of the building.
Summing It Up
I hope my efforts have helped you gain a better understanding of the synergies between architecture and landscape architecture. From what I have observed, the blending of indoor and outdoor spaces is essential for aesthetic and “feel-good” purposes, no matter how big or small the project is. Plus, the energy-saving factor is a bonus!


