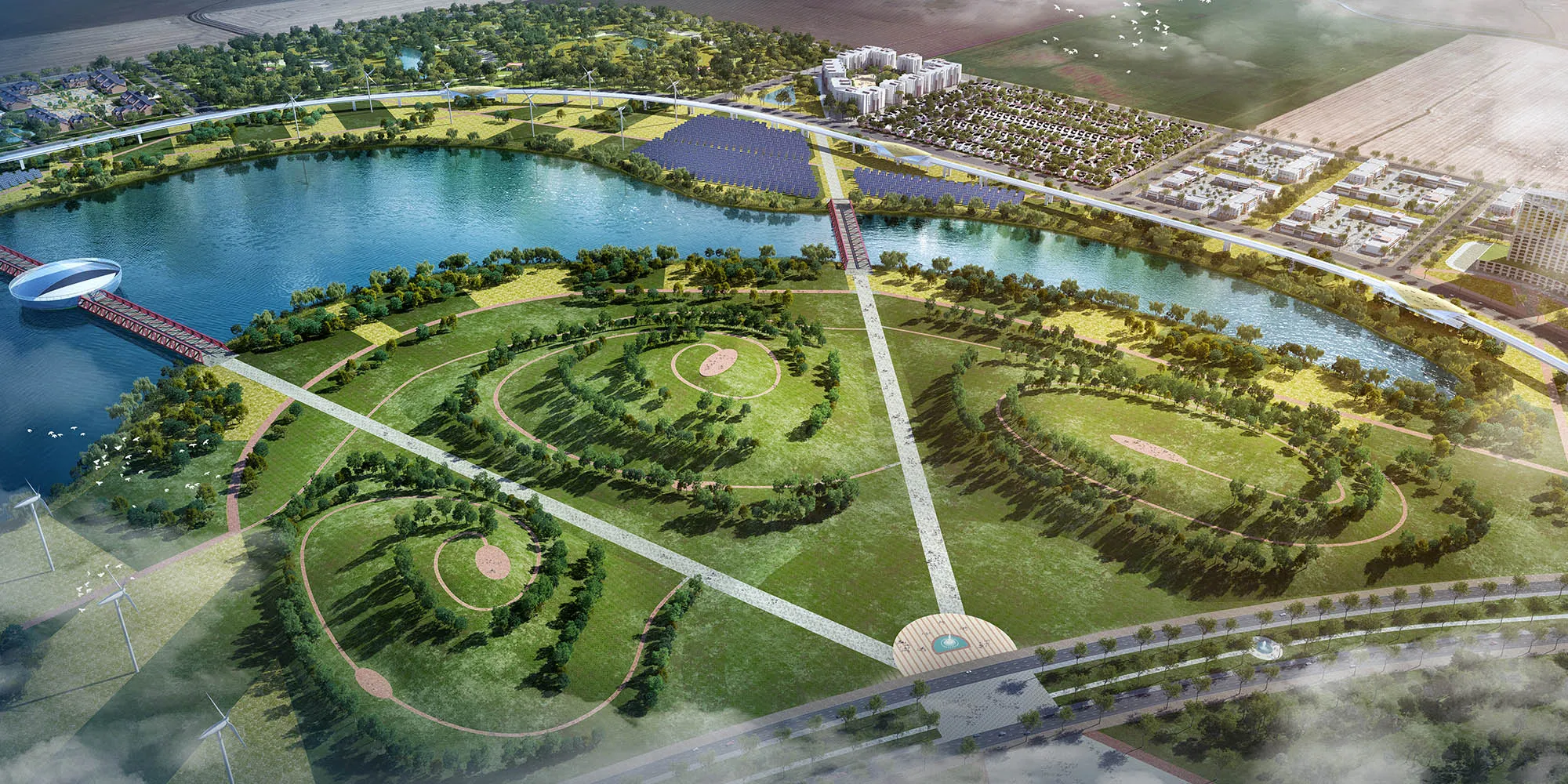With the world living in unprecedented times, it is time to navigate the built environment accordingly to keep loved ones safe.
The pandemic has changed the ways society members would usually lead their day-to-day lives -- the most significant change being staying indoors to curb the spread of the virus. However, isolating and quarantining have had negative impacts on many people's mental health. It begs the question: how long can society live healthily inside tight spaces built from a pre-pandemic world? This question prompts demand for more resilient design.
In this article, I’ll highlight the lessons taught by COVID-19 about resilience in housing architecture. Furthermore, I’ll share insights into how the pandemic has altered views on adapting to the crisis.
Resilience lessons taught by COVID-19
The coronavirus pandemic of 2019 brought everyone’s life to a standstill. It managed to affect every sector and business, with some more than the others. Today, as the pandemic completes a year, it’s time to reflect on its teachings related to residential property management.
First things first, COVID-19 has helped property managers understand the importance of owning flexible and resilient designs. Intelligent, sustainable, and pandemic-proof architecture should be the need of the hour.
It has also taught society that the previously built environment fails or struggles to mitigate disease and viruses. The buildings and complexes designed to provide homes for several large families weren’t apt to keep social-distancing measures in place.
This is an opportunity for property managers to collaborate with designers. Together, we can create spaces that allow residents to come together without compromising their health and safety. I know this seems impossible to achieve, but altering views on development, management and resilience can help.
How has COVID-19 altered views on resilience?
As I mentioned earlier, altering views on architecture can help build a society that can keep you safe while promoting physical proximity to a certain extent. But before that, property managers must pressure designers and architects to move on from the previous definition of resilience related to architecture.
It is no longer only about designing properties that keep residents safe from man-made disasters and natural calamities, or to long-term changes like sea-level rise and regional drought. We must view resilient design as a broader concept and a fundamental element in architecture going forward.
In times such as these, where tenants and owners both struggle, we must call on designers to push past their limits to create sustainable, pandemic-proof housing. And we can do this by collaboration, innovative design and quick decision-making.
Adapting to the COVID-19 world with resilient architecture and design
Without a doubt, the pandemic has exposed the world’s limited resilience in architecture. So, it’s time to consider this crisis as an opportunity to improve responses. If you ask me, now is the right time to rethink housing design strategies to be better prepared to protect everyone from the next emergency similar to this.
It has to be an integrated and collaborative effort of the community and designers. Architects must consult with landscape architects, and landscape architects must consult engineers, and so on. Remember, a resilient design would have to tackle multi-hazard scenarios. And where resilience lacks, we can solve it with consultation.
Traditionally, property managers avoid this as consultants and sub-consultants take from the bottom-line. Although as COVID-19 has proven, traditional ways will not guarantee profits in a post-pandemic world. We require collaborative innovation for our assets now, resulting in a design that meets current populations' needs and increases long-term value.
When you design resilient infrastructure on a much smaller scale, it's still critical you operate, manage, and govern the physical assets and capabilities. Utilize them to the fullest to remodel the system and community with flexible seating and better hygiene.
For instance, if you look at Alvar Aalto’s Paimo Sanatorium built in Finland in 1929, hygiene was a principle put into practice through the entire design process. Even the furniture of the sanatorium improved people’s health and well-being.
History is proof that a resilient design is possible through proper planning and strategy. To keep our assets precise, we have to design our spaces have to maximize interior daylight, and reconsider the use of washrooms, elevators, and lobbies to keep social-distancing norms in place. On the contrary, we should construct doorknobs and other high-contact items using infection-resistant material to prevent the virus' spread.
Summing it up
COVID-19 has changed the world, but it’s still a debate if the change is for better or worse. All you and I can do is use the crisis as an opportunity to learn more about the limitations of society and reflect on them.
That said, architects and designers are the professionals you can rely on for a prompt pandemic response. After all, the job holds the responsibility of keeping lives safe in a well-built community. But for that, it’s crucial to redefine the concept of resilience in the field.


