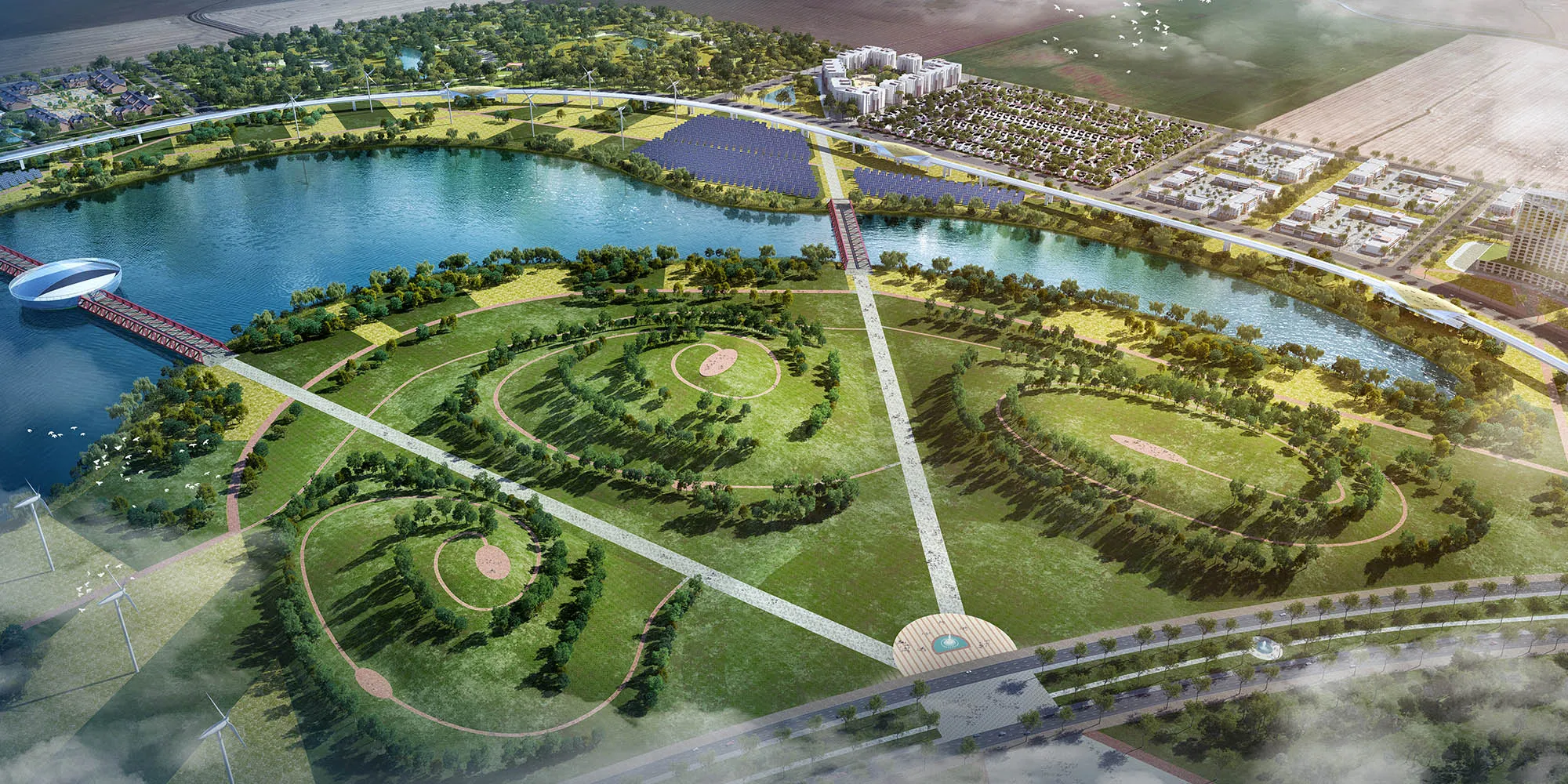Open space can mean a lot of different things to different groups of people. However, as far as land uses go, it does not receive as much attention as those associated with residential and commercial uses.
Where zoning codes contain requirements for the minimum allocation of open space in new development, the spaces offered by developers often are the residual “leftover” spaces that are non-developable land due to topography, soil conditions or poor accessibility. At best, those open spaces reduce to green buffers between various developments.
Thankfully, suburban developers are becoming aware of the benefits of providing open spaces for the residents to enjoy. Suburbs can be one of the most challenging places to live a green lifestyle, as they often have little access to services and public transportation.
Repeatedly, we find suburbs located away from the convenience of urban amenities, such as parks and plazas. Still, the good news is we now see more and more green suburbs that incorporate urban amenities and multi-use open spaces within a five to ten-minute walking distance.
Why develop open spaces?
The question then is whether these open spaces ultimately fail or succeed in enhancing the suburb. For many developers, open space is an investment that attracts residents and ensures financial longevity for the neighborhoods. For homeowners, accessible open spaces allow them to live a green lifestyle and protect their property values.
How does open space become more than an afterthought and act as a catalyst and spatial organizer for development? What are some of the ways to weave open space seamlessly into suburban development?
There are several that come to mind:
- Seamless Connectivity
- Optimal Usability
- Green Infrastructure
- Passive Orientation
- Rethinking Our Streets

The power of seamless activity
Just as the leading role of governments is to make cities better for people by enhancing the pedestrian experience, so is the developer to create walkable and green suburbs for residents. The overarching vision is to promote an active lifestyle and opportunities that typically involve a network of pathways and park connectors.
An example of a connected suburb is in Winnipeg’s Bridgwater neighborhoods. The developer incorporated visitable pathways along the drainage area behind accessible homes with no-step entries (“visitable homes”).
These pathways connect to parks, public sidewalks, and Active Transportation routes. Active Transportation describes all human-powered forms of travel, such as walking, cycling, in-line skating, skateboarding and more.
According to the City of Winnipeg, active transportation systems have many benefits to both people and cities, including:
- Improving physical and mental health
- Reducing traffic congestion
- Reducing long-term stresses on the healthcare system by encouraging healthy lifestyles
- Improving air quality
- Improving road safety for both motorists and cyclists
- Reducing costs associated with driving like fuel, parking and maintenance
Building a diverse active transportation network involves creating several safe and easy to use pathways and lanes designated for cyclists, pedestrians and motorists. Some of these include:
- Multi-use pathways—a physically separated path that cyclists and pedestrians can share.
- Bike paths—a sidewalk-level two-way bike path separated from motorized traffic and sidewalk traffic by a physical barrier like a boulevard.
- Cycle track—a bike lane separated by a curb or a median from traffic lanes and sidewalks.
- Bike lane—dedicated road space for cyclists separated from vehicular traffic by signs and pavement markings.
- Diamond lane—reserved lanes shared between buses and cyclists.
- Bicycle boulevard—a shared roadway optimized for bike traffic. These discourage cut-through motor vehicle traffic and typically calms local motor vehicle traffic (most often located on residential streets).

Optimizing open spaces
A successful open space design should be attractive, inclusive, and interactive.
The absence of these qualities renders the open space unsightly, inaccessible and a waste of resources (both land-wise and financially).
Having a qualified landscape architect or urban designer at the early planning stage can mitigate any potential issues and ensure that the open space is well-designed and provides a myriad of passive amenities and recreational facilities for all ages. Designing for the new suburban culture means creating a community-oriented neighborhood that appeals to all ages—from young millennials to senior baby boomers.
Design considerations include critical fall height of a playground surface, child-friendly fountain plazas, outdoor fitness equipment for seniors, good surveillance, and structural integrity to withstand extreme weather and deter vandalism.
Like what you're reading?
To access the remaining chapters in this guide, please download Delivering the Vision VI - Creating a Greener Suburb: How to weave open space into your suburban developments here. If you have any issues accessing the downloadable content, please email info@nadigroup.com


