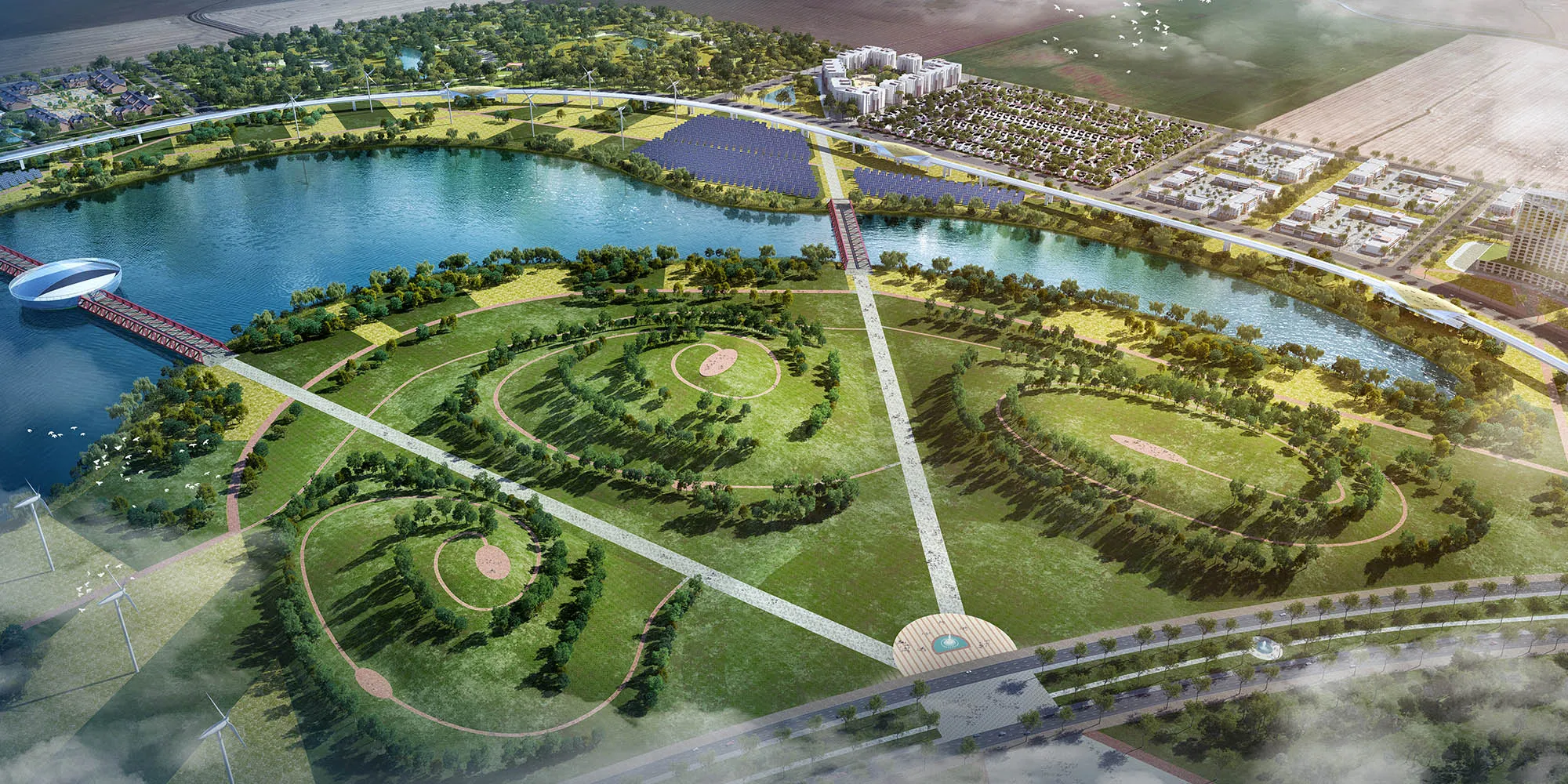Parks and Recreation is an American political satirical mockumentary sitcom that centred around Leslie Knope, the deputy director of the parks and recreation department in the fictional Indiana town of Pawnee.
“No. We cannot have someone from Eagleton design a park for Pawnee. We have had a blood feud that has lasted for 200 years” is one of my favourite Leslie quotes. It resonates with the balance between petty bureaucracy and civic duty to the local community.
Nevertheless, the former is not the right attitude to have when designing for any public space amenity. When we think about the quality of life within our community, we often refer to the availability and adequacy of the current recreation and leisure activities within our municipality.
When it comes to Rural Municipalities (RM), which form the largest provincial jurisdictions, the quality of the park and recreational services is one of the most critical performance indicators for their capital works and community satisfaction.
The reality is that many RMs have experienced a shift in the community’s demographics, population growth and business and commercial development expansion. Not to mention the New Normal due to the pandemic. These factors and continued changes in recreation participation patterns have prompted the public sector to reflect on whether its recreation and cultural amenities serve the needs and expectations of residents.

Does your public space amenities serve the public?
Post-Occupancy Evaluation
Post-Occupancy Evaluation (POE) represents a unique opportunity to investigate how well (or poorly) a public space amenity supports a wide range of activities for multiple user groups and stimulate positive social interaction among them.
The POE’s purpose is to learn about the users of the space and determine whether the design meets their needs.
The goal is to create evidence-based guidelines to ensure that the design of the public space amenity aligns with the spatial needs of the users.
Concerning what scientific techniques the POE typically uses, it can include behavior mapping, behavior tracking, videos of special needs family visits, and user interviews. This POE helps analyze the amenity as a whole and how it serves the needs of all family members (regardless of ability and age).
Planning for Success
From a designer’s perspective, the two most effective planning mechanisms are:
- Master Plan (for Recreation & Parks, or Culture, Heritage & Arts)
- Secondary Plan.
The approach to a Master Plan involves working closely with a Steering Committee that provides advice and oversight to the consultants working on the project. Its primary role is to represent the community, help identify issues that require addressing and provide feedback on proposed recommendations. The process will typically include, but is not limited to:
- Inventory and site inspection of the existing public assets
- Research on community-based census data
- Comparative and trends analysis
- Review and alignment with town documents
- Stakeholder interviews, and community engagement and survey
- Identification of issues and implications, and gap analysis
- Overall development strategy in terms of planning, management, operation, and financial implications
- Action plans and Design Studies
For example, the town of Okotoks in Alberta developed their Culture, Heritage and Arts Master Plan as a comprehensive roadmap to guide the development of grassroots cultural facilities.

The focus is to connect and engage citizens of all ages and backgrounds to nurture grassroots cultural development. Through careful analysis and community consultation, the Council allocated $37 million over three years for a new Performing Arts Centre (PAC), including land acquisition.
Part of the exploration of the new PAC included the “The Creamery Site Reuse Study” by the Nadi Group in 2017. This study explored options for 35 Riverside Drive (The Creamery), which was the site of a character barn until a fire destroyed the facility.
After analyzing several potential uses, our team identified a ‘performance park’ as the preferred use for the site. The concept included a Performance Art Centre housing a 350-370 seat theatre, lobby, office/educational multipurpose space and café.
The purpose of a Secondary Plan is to provide land developers and community members with the necessary tools and guidelines required to ensure that the growth and development of residential or commercial projects occur in a manner that is well planned, integrated and environmentally sound.
Since we typically develop this plan in consultation with a range of stakeholders, including the government administrator and Town Council, it will encompass their [public] vision for incorporating public space amenities for existing and future communities.
Like the Master Plan, the Secondary Plan process includes an inventory of the broader community assets, such as parks, recreational centers and facilities associated with the local schools.
For example, the Rural Municipality of Rockwood engaged Nadi Group to develop a Secondary Plan for residential development in Stony Mountain, Manitoba. Among the guideline’s principles ensures the creation of places that encourage interaction, recreation and walkability for all ages.
In the adjacent neighborhood south of the subject area is an existing playground that can integrate with the Gerry Ducharme Memorial Park and strengthen its connection between both communities. Through consultation with the RM administrator and the council members, this integrated park concept will also see a future water park as a shared public space amenity between the two neighborhoods.
Like what you're reading?
To access the remaining chapters in this guide, please download Delivering the Vision VIl - Does your public space amenities actually serve the public? here. If you have any issues accessing the downloadable content, please email info@nadigroup.com.


