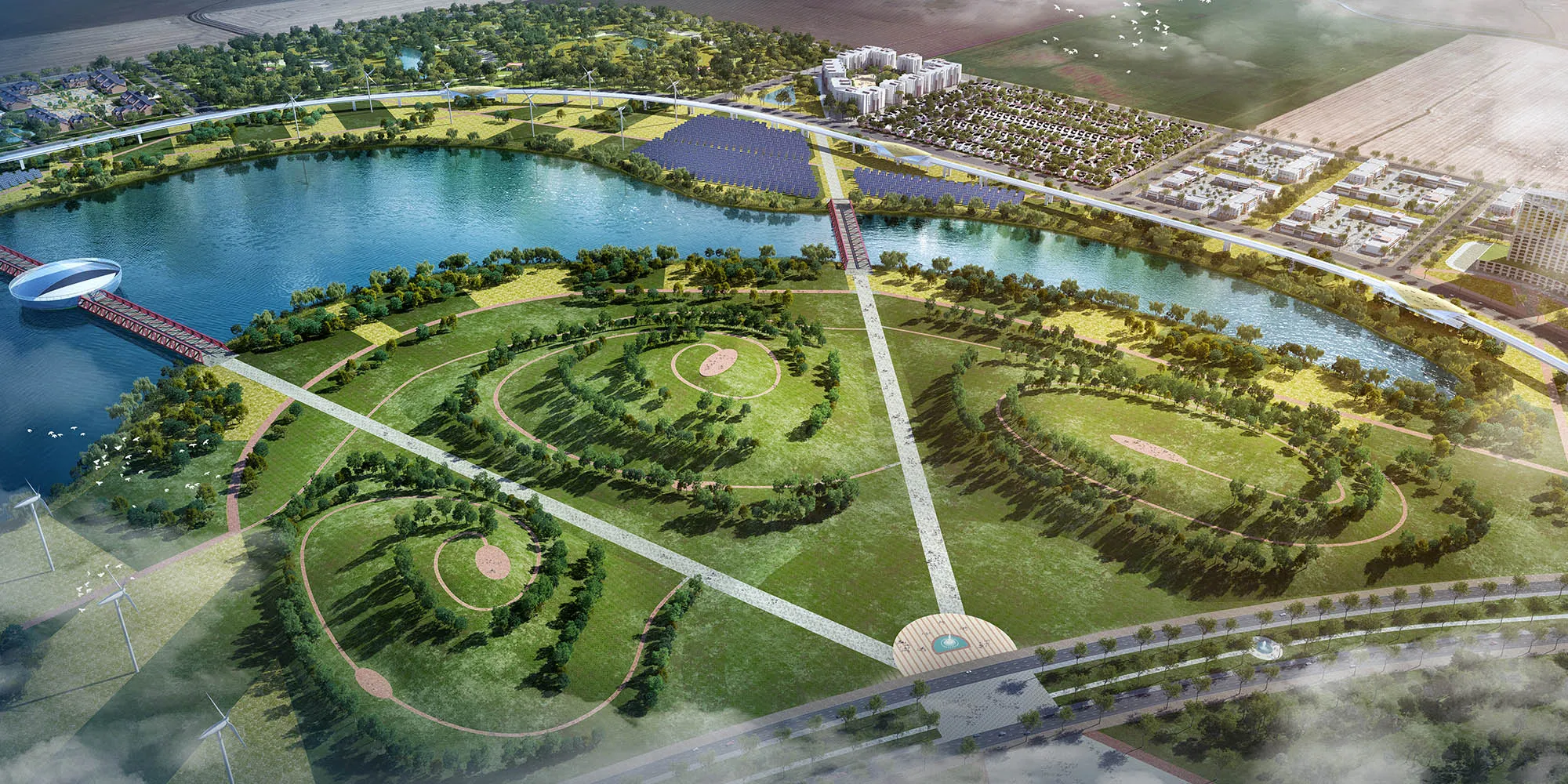With our strong background and in-depth understanding of architectural styles, construction techniques and land development processes, the Nadi team has helped our clients achieve their visions for multiple residential neighbourhoods.
Nadi Group has developed a reputation in Manitoba as the preeminent urban design firm for new subdivision and infill developments over the last decade. Our clients include Manitoba Housing, Daytona, Qualico, and other land developers.
Our past work has proved to elevate real estate value, making them neighborhoods of choice for many discerning home buyers.
Design guidelines in residential neighborhoods are sets of design recommendations that provide clear instructions to designers, builders, developers and property owners on how to adopt good practice in design. A design guideline sits between a statutory policy (conforming standards) and a design advice (subjective aesthetics).
The architectural design guidelines establish a “Level of Quality” approach with high standards of aesthetics for the residential neighborhood. The underlying goal of the guidelines is to ensure reasonable variety within the neighborhood, while achieving visual continuity.
By following these guidelines, homebuilders will establish continuity and consistency throughout the neighborhood, creating an aesthetically pleasing community to live in. Within the land development process, design guidelines form a part of the legal caveats to the sale agreement between the builders and the homeowners of an individual lot.
These documents provide another layer of non-statutory regulations (on top of zoning bylaws) and design recommendations to ensure that the developer’s vision is met.
Other planning considerations may also apply, whereby the requirements are aligned with the Area Structure Plan or Secondary Plan policy documents.
To ensure that this document is understood and applied, the land developer will designate an urban design firm, like Nadi Group, to act as the Design Reviewer or Architect for the developer.
The applicant (homebuilder on behalf of the homeowner) must submit the required documentation to the Design Reviewer for review and approval. The Design Reviewer reviews every application in terms of their adherence to the design guidelines.
Nadi adopts a unique and effective two-step approval process that works hand-in-hand with the home buying/selling process. Prior to the approval process, Nadi Group works closely with the land developer to carefully craft and produce the design guidelines document.
This document will be designed to help the land developer achieve the vision and development goals through a set of requirements and recommendations for the builder to follow.
The intention of the design guidelines and approval process is to ensure that property values are protected in congruence to the success of the residential neighborhood.
It is the responsibility of the applicant to become familiar with the framework of these guidelines and design their housing projects in accordance with them.
Conformance to these guidelines will facilitate the creation of a high-quality residential neighborhood.
The framework for design guidelines and approval process may differ between projects, but it typically follows the following approach:
- Architectural Vision
- Development Framework
- Site Context and Character
- Lot and Building Typologies
- Design Coordination
- Design Elements
To continue reading, please download the rest of Delivering the Vision by clicking "Read More" in the right hand side of the page.


