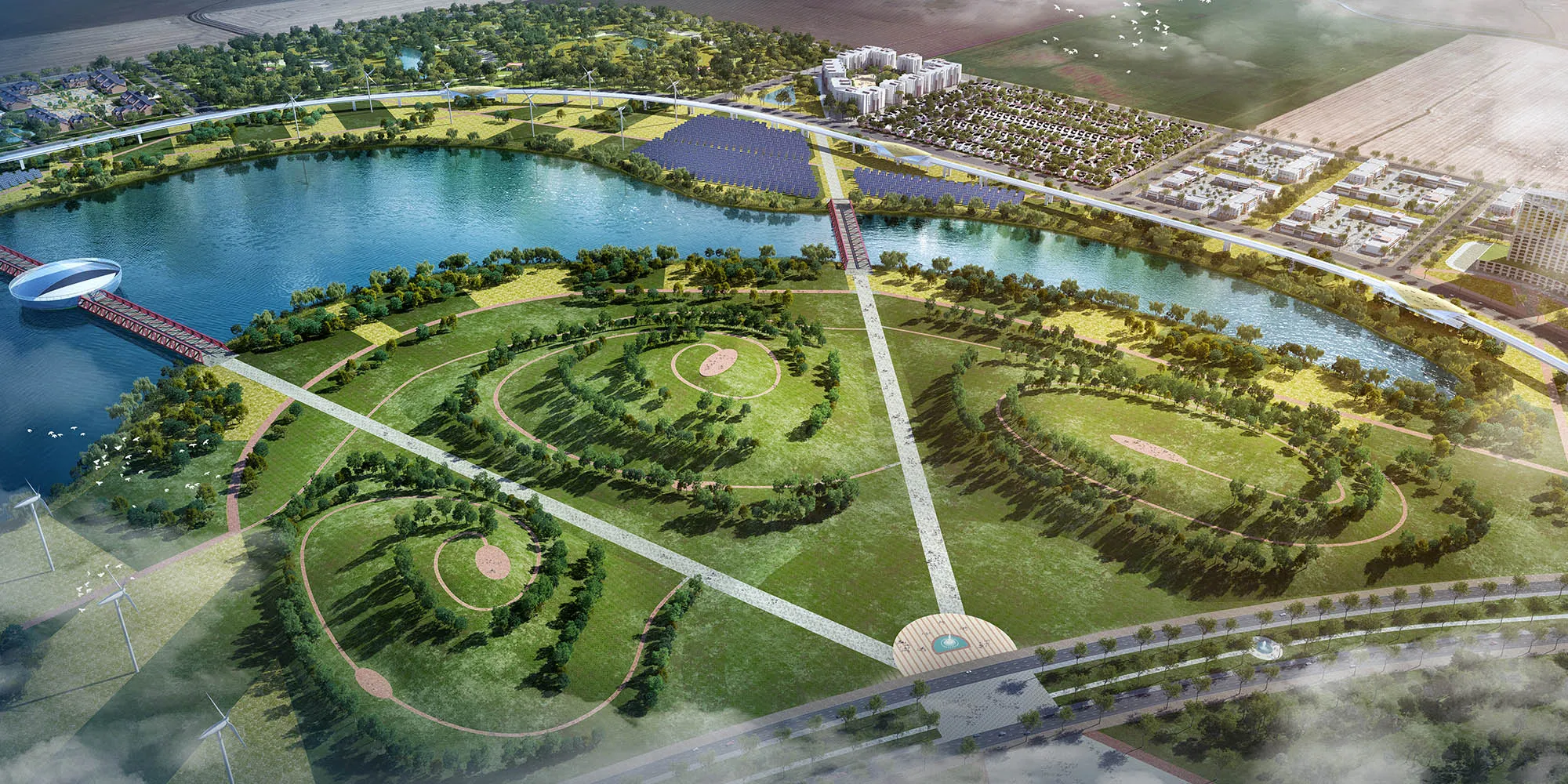Reflecting on how affordable housing and community planning are prime requirements for the creation of a smart and resilient community, I am reminded of how today’s manufactured housing industry have overcome its stigma around trailer parks to becoming an attractive, affordable home option of the 21st century for many Millennial home buyers.
From an urban planning and landscape architecture’s perspectives, the manufactured home communities are often subject to uniquely liberal land use regulations, such as: reductions in setbacks, parking requirements and minimum lot sizes.
Big lessons in small sizes
In What can we learn from the humble trailer parks?, the author writes about the positive aspects of these compact neighborhoods, including traffic calming street networks, more socially engaging street life (as a result of smaller frontage setbacks) and further flexibility because of the wide-shallow multi-sectional homes. The people who belong to these manufactured housing areas are a valuable part of the overarching community.
However, it’s not only the people who live in affordable housing who bring value to these communities. It’s also the homes. Just because affordable homes are low-cost doesn’t mean they must be constructed to bear that mark.
Design guidelines works for manufactured homes too
Today, manufactured home builders construct these homes to keep with the aesthetics of the neighborhood in mind. By following a consistent construction model, developers can skillfully integrate these homes with existing residences.
In the U.S., builders produce manufactured housing to the Manufactured Home Construction and Safety Standards (HUD Code) and construct them in the controlled environment of a manufacturing plant. It is no longer about mobility but affordability, and many of these homes resemble pretty much your typical ranch in a safe and amenitized community. For instance, we see a manufactured housing community like Saddlebrook Farms in Grayslake, Illinois, that looks like an upscale subdivision.
From an urban designer’s perspective, the combination of these liberal land-use regulations with narrow, shared streets feel reminiscent of traditional urban design principles that are more common in Japanese cities and walkable European cities. So, the next step in preventing ‘affordable’ from becoming ‘cheap’ is to essentially approach manufactured housing communities with the same step-by-step design rigor and innovations like we would any other carefully conceived master plan.
Like what you're reading on manufactured home community design?
If you would like to read more of this article, download your copy of Delivering the Vision: An urban design approach to creating a manufactured housing community.


